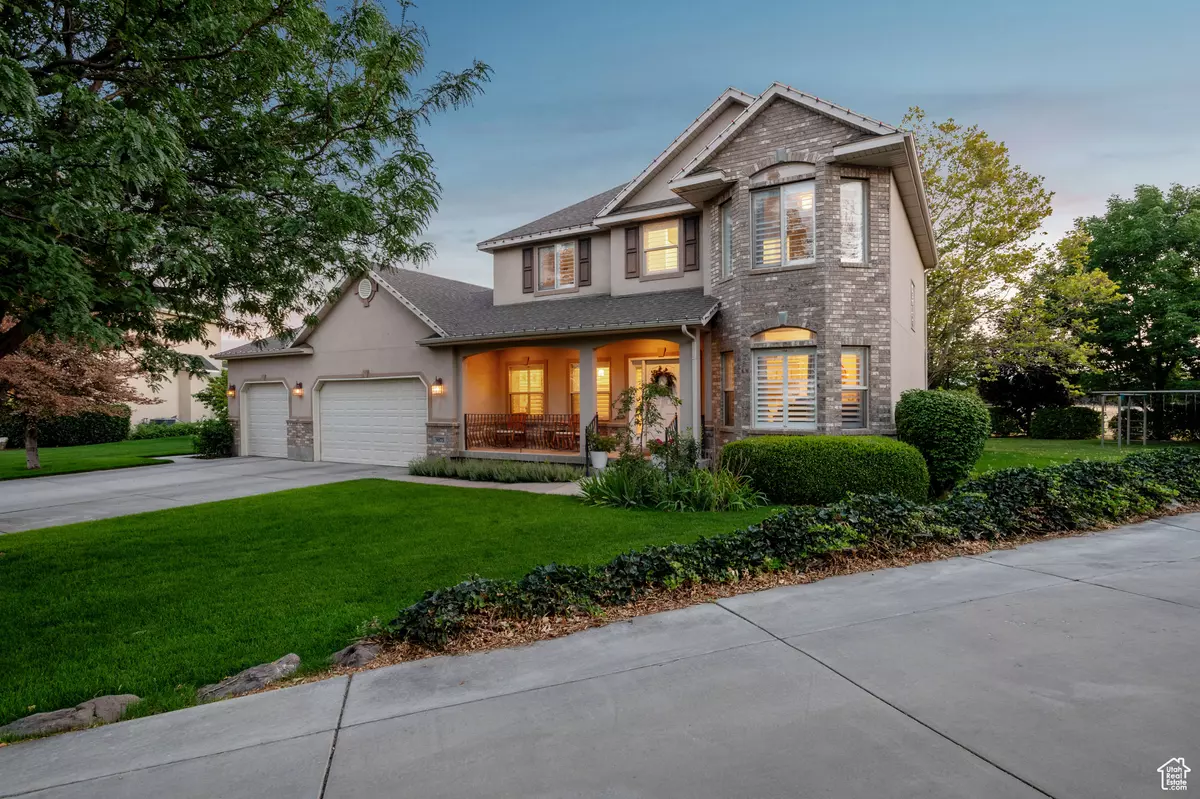5 Beds
4 Baths
3,512 SqFt
5 Beds
4 Baths
3,512 SqFt
OPEN HOUSE
Sat Aug 09, 12:00pm - 3:00pm
Key Details
Property Type Single Family Home
Sub Type Single Family Residence
Listing Status Active
Purchase Type For Sale
Square Footage 3,512 sqft
Price per Sqft $313
Subdivision Recording
MLS Listing ID 2103387
Style Stories: 2
Bedrooms 5
Full Baths 3
Half Baths 1
Construction Status Blt./Standing
HOA Y/N No
Abv Grd Liv Area 2,324
Year Built 2002
Annual Tax Amount $3,464
Lot Size 0.320 Acres
Acres 0.32
Lot Dimensions 0.0x0.0x0.0
Property Sub-Type Single Family Residence
Property Description
Location
State UT
County Utah
Area Am Fork; Hlnd; Lehi; Saratog.
Zoning Single-Family
Rooms
Basement Daylight, Full
Interior
Interior Features Gas Log, Jetted Tub, Range: Gas, Smart Thermostat(s)
Heating Forced Air, Gas: Central
Cooling Central Air
Flooring Carpet, Hardwood, Tile
Fireplaces Number 1
Fireplaces Type Insert
Inclusions Alarm System, Fireplace Insert, Microwave, Refrigerator, Swing Set, Water Softener: Own, Workbench, Trampoline, Smart Thermostat(s)
Equipment Alarm System, Fireplace Insert, Swing Set, Workbench, Trampoline
Fireplace Yes
Window Features Blinds,Full,Plantation Shutters
Appliance Microwave, Refrigerator, Water Softener Owned
Exterior
Exterior Feature Bay Box Windows, Deck; Covered, Double Pane Windows
Garage Spaces 3.0
Utilities Available Natural Gas Connected, Electricity Connected, Sewer Connected, Sewer: Public, Water Connected
View Y/N Yes
View Mountain(s)
Roof Type Asphalt
Present Use Single Family
Topography Cul-de-Sac, Curb & Gutter, Road: Paved, Sidewalks, Sprinkler: Auto-Full, Terrain, Flat, View: Mountain
Total Parking Spaces 3
Private Pool No
Building
Lot Description Cul-De-Sac, Curb & Gutter, Road: Paved, Sidewalks, Sprinkler: Auto-Full, View: Mountain
Faces North
Story 3
Sewer Sewer: Connected, Sewer: Public
Water Culinary, Irrigation: Pressure
Finished Basement 100
Structure Type Brick,Stucco
New Construction No
Construction Status Blt./Standing
Schools
Elementary Schools Legacy
Middle Schools Mt Ridge
High Schools American Fork
School District Alpine
Others
Senior Community No
Tax ID 55-510-0206
Acceptable Financing Cash, Conventional, FHA, VA Loan
Listing Terms Cash, Conventional, FHA, VA Loan
Virtual Tour https://my.matterport.com/show/?m=bocEgsCnq7h&brand=0,https://cdn.obeo.com/1754481157448_001347434.mp4







