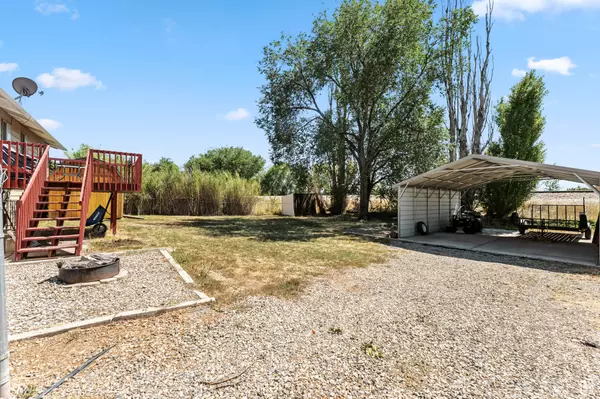4 Beds
2 Baths
1,756 SqFt
4 Beds
2 Baths
1,756 SqFt
Key Details
Property Type Single Family Home
Sub Type Single Family Residence
Listing Status Active
Purchase Type For Sale
Square Footage 1,756 sqft
Price per Sqft $227
Subdivision Park West Estates
MLS Listing ID 2102202
Style Split-Entry/Bi-Level
Bedrooms 4
Full Baths 1
Three Quarter Bath 1
Construction Status Blt./Standing
HOA Y/N No
Abv Grd Liv Area 892
Year Built 1976
Annual Tax Amount $1,898
Lot Size 10,890 Sqft
Acres 0.25
Lot Dimensions 0.0x0.0x0.0
Property Sub-Type Single Family Residence
Property Description
Location
State UT
County Davis
Area Kaysville; Fruit Heights; Layton
Zoning Single-Family
Rooms
Basement Full, Walk-Out Access
Main Level Bedrooms 2
Interior
Interior Features Alarm: Fire, Disposal, Kitchen: Updated, Range: Gas, Range/Oven: Free Stdng.
Heating Forced Air, Gas: Central
Cooling Evaporative Cooling
Flooring Carpet, Laminate, Tile
Fireplaces Number 1
Inclusions Ceiling Fan, Microwave, Range, Refrigerator, Video Door Bell(s), Video Camera(s)
Fireplace Yes
Window Features None
Appliance Ceiling Fan, Microwave, Refrigerator
Laundry Electric Dryer Hookup
Exterior
Exterior Feature Basement Entrance, Double Pane Windows, Porch: Open, Sliding Glass Doors
Garage Spaces 2.0
Utilities Available Natural Gas Available, Natural Gas Connected, Electricity Available, Sewer Available, Sewer: Public, Water Available
View Y/N No
Roof Type Asphalt,Pitched
Present Use Single Family
Topography Fenced: Full, Road: Paved, Sidewalks, Sprinkler: Auto-Full, Terrain, Flat
Porch Porch: Open
Total Parking Spaces 6
Private Pool No
Building
Lot Description Fenced: Full, Road: Paved, Sidewalks, Sprinkler: Auto-Full
Faces East
Story 2
Sewer Sewer: Available, Sewer: Public
Water Culinary
Finished Basement 90
Structure Type Aluminum,Asphalt,Brick
New Construction No
Construction Status Blt./Standing
Schools
Elementary Schools Vae View
Middle Schools Central Davis
High Schools Layton
School District Davis
Others
Senior Community No
Tax ID 10-053-0092
Acceptable Financing Cash, Conventional, FHA, VA Loan
Listing Terms Cash, Conventional, FHA, VA Loan
Virtual Tour https://www.utahrealestate.com/report/display/report/photo/listno/2102202/type/1/pub/0







